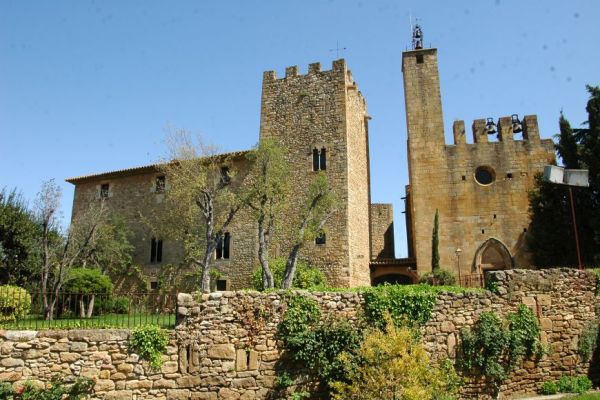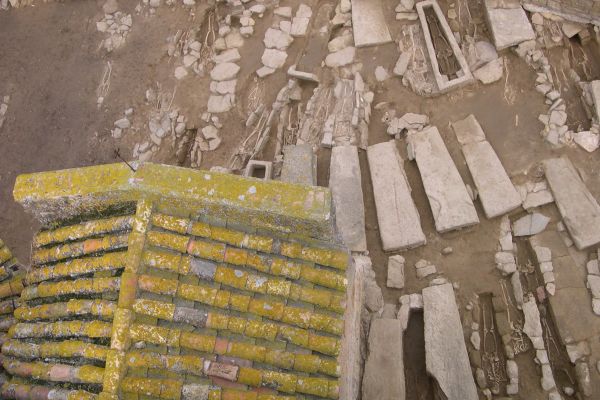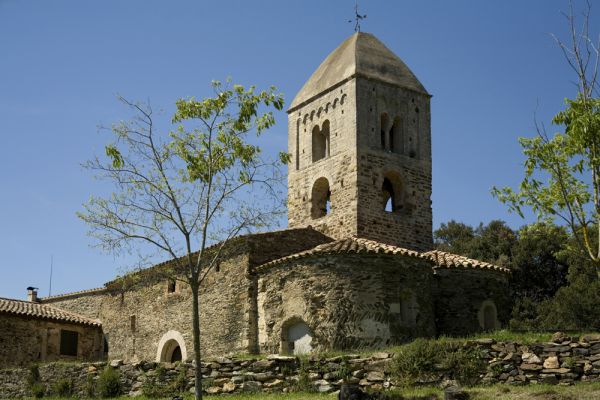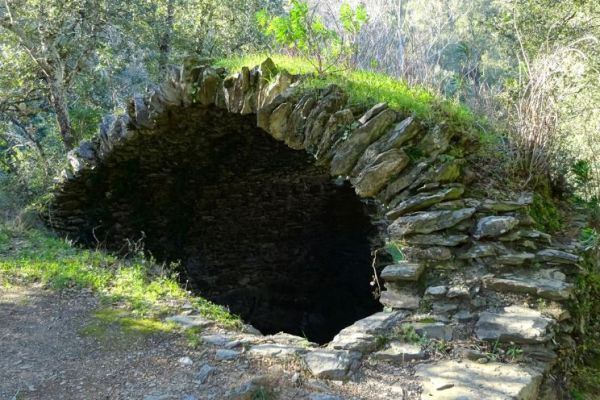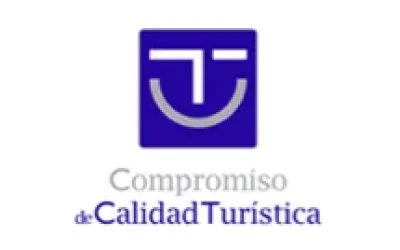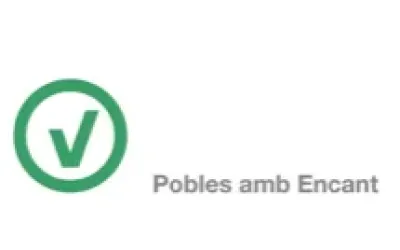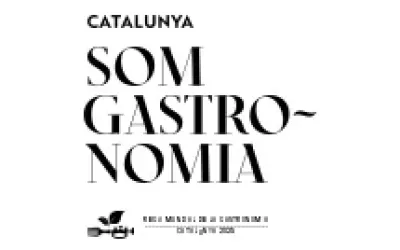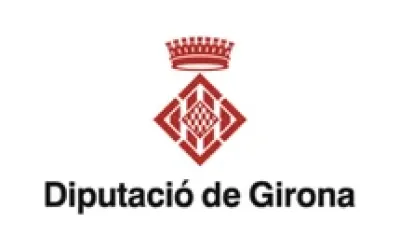The village of Peratallada is located in the province of Girona, halfway between Barcelona and the French border, in the heart of Empordà and a few kilometres from the Costa Brava.
The good weather and the ease of access, the importance of festivities and popular events, the uniqueness of fairs and markets, the beauty of the coves and beaches, the richness of the historical and cultural heritage, gastronomic quality, and the wide range of activities and services offered by our region make Empordà an idyllic and ideal place for a good holiday.

Apart from its architectural and historical attractions, the town is renowned for its significant artisan and, above all, gastronomic offer. The alleyways of the village are full of numerous and suggestive restaurants of all kinds, which offer the perfect complement to a visit to the village.
Peratallada has managed to preserve its rural character, while remaining faithful to its architectural and urban origins. It can be said that it has not expanded beyond the perimeter of the walls. The town still retains its medieval urban layout. From the square of Les Voltes, with its unique arcadings, to the plot of narrow streets, where you can discover a number of interesting elements of popular architecture. On older walls, the houses are still characteristic of the 16th century. The traditional houses of Peratallada usually have the ground floors lined with vaults made from stone, used as stores and cellars, while the upper floor is dedicated to living. There may still be another floor in the area of ??attic or barn and often a patio or ample access area at the back.

The place name Petra scissa or Petra Tallada is documented, apparently, from the 10th century. Later on, the name refers to a few modifications to the people or to the different characters of the Peratallada lineage, which eventually became one of the most significant in the Baix-Empordà roots. Thus, for example, in 1062 there is mention of a Bernardi de Patra Taliada, in 1065 Castro de Petra Taliata appears. In 1088 we find Petrataliata, 1111 Petra Taliata, 1112 Petra Talata, 1128 Petra Incisa and Patra Taiata, 1143 Petra Tayada, 1169 and 1173 Petra incisa, 1202 and 1222 Petricissa, etc...
The church of Sant Esteve
This is a Romanesque temple with two naves raised to the east by semicircular apses, built with large square ashlars. On the façade the front door stands out, with a half-pointed arch, followed by mouldings, a simple rose window and three brackets that may have held beams of a porch that has disappeared. The Romanesque work has undergone several late alterations, which is evident above all in the interior. The front of the nave has a pointed vault with three toral arches; in the north one the vault is followed by a tubular section and another pointed one. At the moment, the interior of the building cannot be visited.
The castle-palace
It has been proved through documentary evidence that it already existed in 1065, but some architectural structures and other vestiges seem to show that in this place there had already been a fortress from much more distant times. It currently has constructive parts from different eras and styles. It is an extensive amalgam of buildings that make up one of the most interesting medieval castles and palaces in the country. This castle, which had been abandoned and finally sold by the descendants of the Cruïlles-Peratallada, served for years for the peasantry until the current owners, the counts of Torroella de Montgrí, began, in the vicinity of 1965, to rehabilitate it. In its present state, we can distinguish two sectors that are clearly differentiated by its structure and old use: the fortified village and the palace.

The fortified village or, defence, that is to say, the castle, is raised above an enormous rocky base of natural rock, artificially cut to give it verticality. The rocky mound, which rises 4 or 5 meters above ground, has two rectilinear sides and the others form unequal curves. Above that is the tribute tower, a true emblem of the town. The wall that surrounds the tower adapts to the irregular shape of the hill and conserves some battlements. The large ashlars of the wall that surrounds the tower could come from a construction from the early Roman or Visigothic period.
.jpg)
The schematic floor of the castle responds to the type of fortress of the late medieval period, very common in Carolingian times. In spite of everything, the existing architectural structure today is the result of later reconstructions. Romanesque work (C. XI-XII) can be considered as a good part of the walled enclosure, which still shows subsequent reforms. The remains of ancient settlements, before the medieval buildings that survive, are traced to the fortified village, but also to below: in the rear patio of the palace and below it. There are several foundations and a large number of cavities and grooves cut into the ground rock.
.jpg)

The palace is made up by different associated buildings that occupy a large area in the south-east and at a lower level of the defence village. It covers a complicated, irregular and scattered area. These constructions surround a central courtyard, but there are also other open spaces, closed, partly, by fence walls. The main façade of the palace is still on the east and occupies one side of the Castle Square. In the restoration works, the original structure was given back some of its openings. On the floor there are four large Gothic window frames with fine columns and capitals and arches on which there is a singular decoration.




